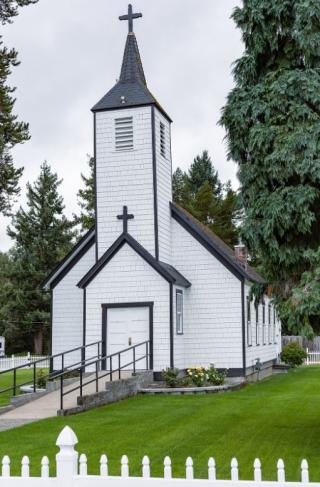Historic Rainier School & Zion Evangelical Lutheran Church

Our beautiful and historic Rainier School & Zion Evangelical Lutheran Church, located at 207 Olympia Street West, was built in 1896 by brothers Albert, Theodore, and Paul Gehrke and was originally used as a second school as well as a church. In 2007, it became the first of Rainier's historic structures listed on the Washington State Heritage Register.
From the Historic Register:
The Rainier School and Zion Evangelical Lutheran Church is a rectangular, wood frame building located on a corner lot near the center of Rainier. The building has a gabled roof and is sided with wood shingles (added in 1936-37). The original shiplap siding is evident on the rear (north) gable end and inside the front vestibule. The eaves of the gable roof project slightly beyond the walls and terminate in a boxed cornice. Corner boards trim the edges of the building. Five double-hung sash windows are spaced regularly on each side of the main auditorium.
The front façade (or south gable end) is dominated by an engaged square tower that includes a gabled vestibule surmounted by a belfry with hipped roof crowned with a spire and cross. The tower, added c. 1910-1920, is sided with wood shingles and is entered through a double leaf paneled door. The vestibule is lighted by double-hung sash windows on the east and west sides. At the rear of the building, a one-story shingle-sided addition was added in the early 1930's to accommodate the sanctuary. A paneled door provides access and small fixed windows on the east and west sides of the addition provide light.
The interior of the structure retains the original wood floor but the original "beaded" ceiling and walls were covered in the 1930's. Although the original school desks were removed in 1937, the pump organ and pulpit have remained in the church for nearly 70 years. A stove in the center of the building provided heat for many years but has been replaced by a heater at the rear of the church. The original cloak rooms have been removed to provide more space for the congregation. Despite these interior alterations, the total effect of the structure is of a pioneer building that has been well preserved during its long years of use.
In 2020, after being awarded a variety of grants, the city was able to begin renovations on the church to revitalize the beauty and history of the long-standing structure. New siding, paint, landscaping, and fencing were added to the exterior, the existing pews were refurbished, flooring was renovated, and a bathroom was installed. The church is now available for rental as a wedding venue and gathering space.
